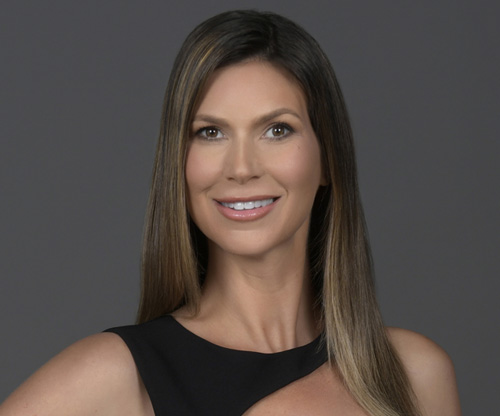3110 Equestrian Dr, Boca Raton, Florida 33434 USA
$1,835,000
Single Family
MLS® F10447362


3110 Equestrian Dr | $1,835,000 | 4 / 3 / 1


3110 Equestrian Dr | $1,835,000 | 4 / 3 / 1


3110 Equestrian Dr | $1,835,000 | 4 / 3 / 1


3110 Equestrian Dr | $1,835,000 | 4 / 3 / 1


3110 Equestrian Dr | $1,835,000 | 4 / 3 / 1


3110 Equestrian Dr | $1,835,000 | 4 / 3 / 1


3110 Equestrian Dr | $1,835,000 | 4 / 3 / 1


3110 Equestrian Dr | $1,835,000 | 4 / 3 / 1


3110 Equestrian Dr | $1,835,000 | 4 / 3 / 1


3110 Equestrian Dr | $1,835,000 | 4 / 3 / 1


3110 Equestrian Dr | $1,835,000 | 4 / 3 / 1


3110 Equestrian Dr | $1,835,000 | 4 / 3 / 1


3110 Equestrian Dr | $1,835,000 | 4 / 3 / 1


3110 Equestrian Dr | $1,835,000 | 4 / 3 / 1


3110 Equestrian Dr | $1,835,000 | 4 / 3 / 1


3110 Equestrian Dr | $1,835,000 | 4 / 3 / 1


3110 Equestrian Dr | $1,835,000 | 4 / 3 / 1


3110 Equestrian Dr | $1,835,000 | 4 / 3 / 1


3110 Equestrian Dr | $1,835,000 | 4 / 3 / 1


3110 Equestrian Dr | $1,835,000 | 4 / 3 / 1


3110 Equestrian Dr | $1,835,000 | 4 / 3 / 1


3110 Equestrian Dr | $1,835,000 | 4 / 3 / 1


3110 Equestrian Dr | $1,835,000 | 4 / 3 / 1


3110 Equestrian Dr | $1,835,000 | 4 / 3 / 1


3110 Equestrian Dr | $1,835,000 | 4 / 3 / 1


3110 Equestrian Dr | $1,835,000 | 4 / 3 / 1


3110 Equestrian Dr | $1,835,000 | 4 / 3 / 1


3110 Equestrian Dr | $1,835,000 | 4 / 3 / 1


3110 Equestrian Dr | $1,835,000 | 4 / 3 / 1


3110 Equestrian Dr | $1,835,000 | 4 / 3 / 1


3110 Equestrian Dr | $1,835,000 | 4 / 3 / 1


3110 Equestrian Dr | $1,835,000 | 4 / 3 / 1


3110 Equestrian Dr | $1,835,000 | 4 / 3 / 1


3110 Equestrian Dr | $1,835,000 | 4 / 3 / 1


3110 Equestrian Dr | $1,835,000 | 4 / 3 / 1


3110 Equestrian Dr | $1,835,000 | 4 / 3 / 1


3110 Equestrian Dr | $1,835,000 | 4 / 3 / 1


3110 Equestrian Dr | $1,835,000 | 4 / 3 / 1


3110 Equestrian Dr | $1,835,000 | 4 / 3 / 1


3110 Equestrian Dr | $1,835,000 | 4 / 3 / 1


3110 Equestrian Dr | $1,835,000 | 4 / 3 / 1


3110 Equestrian Dr | $1,835,000 | 4 / 3 / 1


3110 Equestrian Dr | $1,835,000 | 4 / 3 / 1


3110 Equestrian Dr | $1,835,000 | 4 / 3 / 1


3110 Equestrian Dr | $1,835,000 | 4 / 3 / 1


3110 Equestrian Dr | $1,835,000 | 4 / 3 / 1


3110 Equestrian Dr | $1,835,000 | 4 / 3 / 1


3110 Equestrian Dr | $1,835,000 | 4 / 3 / 1
















































Property Details
-
Beds
4 -
Baths
3 -
Half Baths
1
-
Taxes
$9,408 -
Living Area
3,952
-
HOA Fees
$699 -
Year Built
1982 - Waterfront
YES
-
Subdivision
Woodfield Hunt Club -
Community
Woodfield Hunt Club
About this Property
Enjoy perfect Southwest backyard great Lake exposure-afternoon sun and amazing sunsets from your pool! Spacious 3952 square feet under air with plenty of room to expand on both sides. 4 Bedrooms 3 1/2 baths including his/hers master bath suite. Central location in Woodfield Hunt Club, a gated community with 2 attended guard gates and 24/7 roving patrol. Across the street from Saint Andrews School. Cathedral ceilings in Living room and master bedroom. 21' x 13' Loft above large open kitchen. Double sided old brick fireplace. Circular driveway. Community has tennis and basketball courts, a gym and a party room. No club membership required. Option to join Woodfield Country Club if desired. Seller is a Florida licensed Real Estate agent. Measurements are approximate and not warranted.Features
Fencing
- Fenced
Fireplaces
- Fireplace(s)
Flooring
- Marble Floors
- Tile Flooring
Heat/Cool
- Central Air Conditioning
Inclusions
- Electric Range and Oven
- Self-cleaning Oven
- Cooktop Range
- Disposal
- Dishwasher
- Refrigerator
- Trash Compactor
- Clothes Dryer
- Built-in Oven
Interior
- Central Vacuum System
Lot
- Trees
- Irregular
LotSize
- Lot Size Between 1/4 and 1/2 Acre
Parking
- Automatic Garage Door
Recreation
- In-ground Swimming Pool
Rooms
- Family Room
- Living/dining Room Combination
- Breakfast Area
- Loft
- Foyer
- Library
Scenery
- Lake View
- Lake Frontage
Stories
- Single Story
Win/Doors
- Bay Window(s)
Property Tour
Property Location
Disclaimer
The REALTOR® Association of Greater FT Lauderdale is not responsible for the accuracy of the information listed above. The data relating to real estate for sale on this website comes in part from the Internet Data Exchange Program and the South East Florida Regional MLS and is provided here for consumers' personal, non-commercial use. It may not be used for any purpose other than to identify prospective properties consumers may be interested in purchasing. Real estate listings held by brokerage firms other than the office owning this website are marked with the IDX logo and detailed information about them includes the name of the listing brokers. Data provided is deemed reliable but not guaranteed. Copyright REALTOR® Association of Greater FT Lauderdale, MLS All rights reserved. This property is courtesy of United Realty Group, Inc.Property Details
- $1,835,000
-
Beds
4 -
Baths
3 -
Half Baths
1 -
Taxes
$9,408 -
Living Area
3,952 -
HOA Fees
$699 -
Year Built
1982 - Waterfront
YES -
Subdivision
Woodfield Hunt Club -
Community
Woodfield Hunt Club





